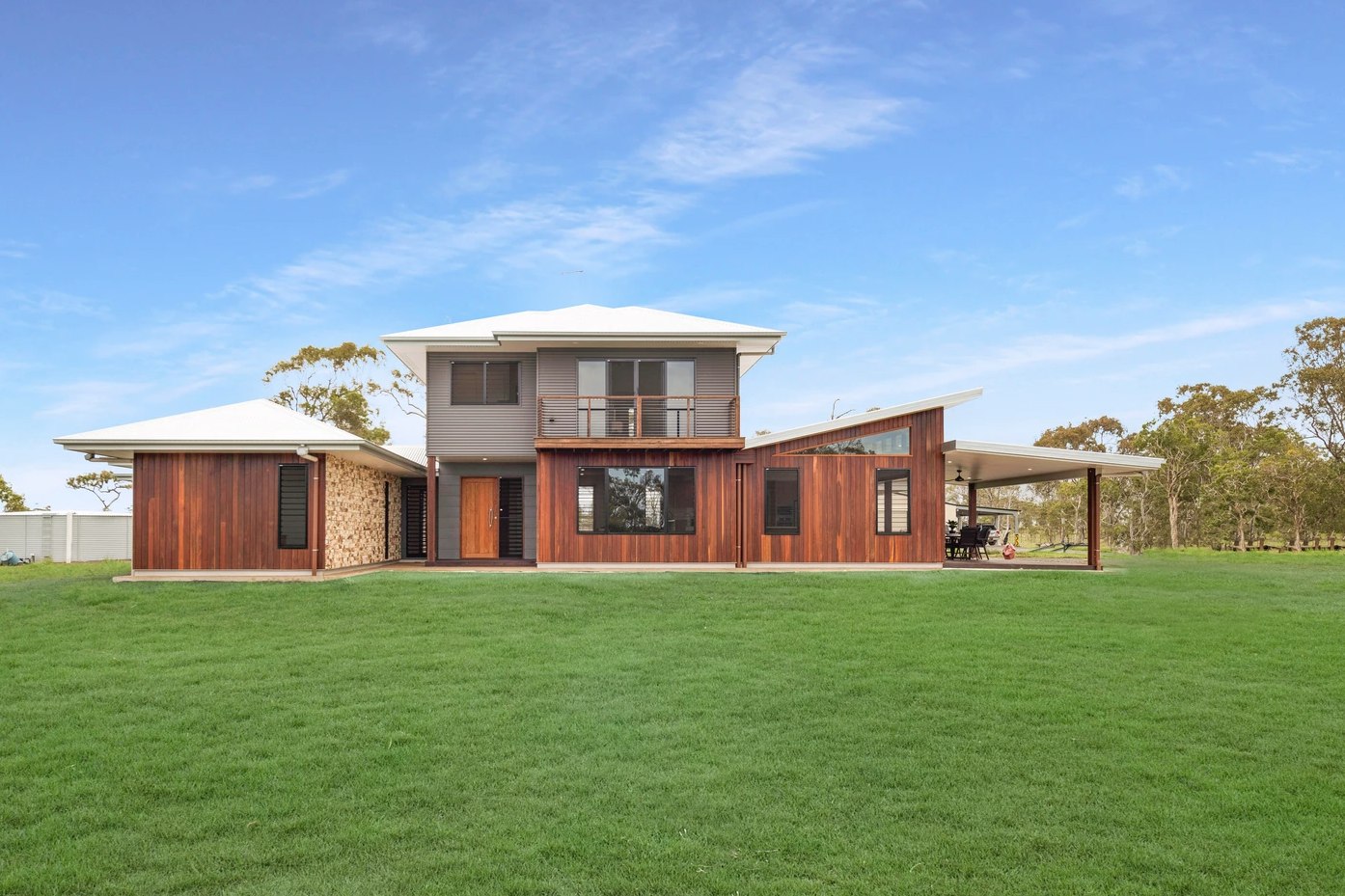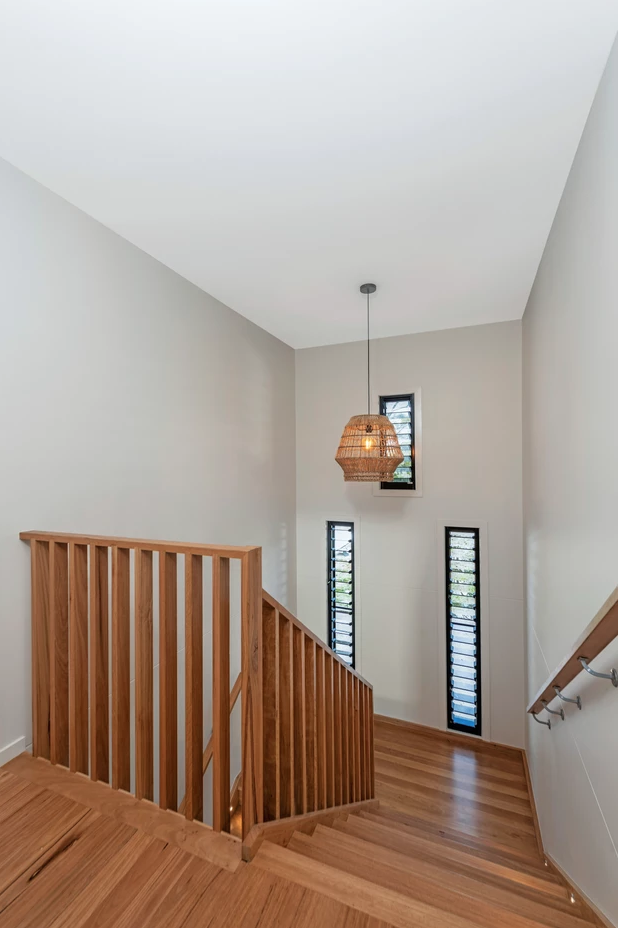Eco House
This unique, environmentally-conscious home was carefully designed and crafted to merge seamlessly with the rural environment in which it was built. The spacious four-bedroom home emerges from a natural clearing on the property. The true North orientation of the home supports passive solar heating and cooling. The external cladding combines natural timber and stone materials with matt steel, unifying the home with the mild colour palette and raw materials found in the surrounding environment.
Inside, polished concrete floors, embellished with recycled decorative glass, flow throughout the open-plan living area. Raked ceilings create a vast sense of space. Natural light and warmth stream in through a clerestory window perched above the dining area. Features from the bushland that wraps the home are reflected throughout the dwelling.
Prior to this new build, the clients requested quality workmanship, a responsive builder and ultimately an energy efficient home. The house attained a 9.1 Star Energy Efficiency Rating. Substantial research and planning considerations were necessary to ensure the layout and construction of the home resulted in a thermally comfortable build.









